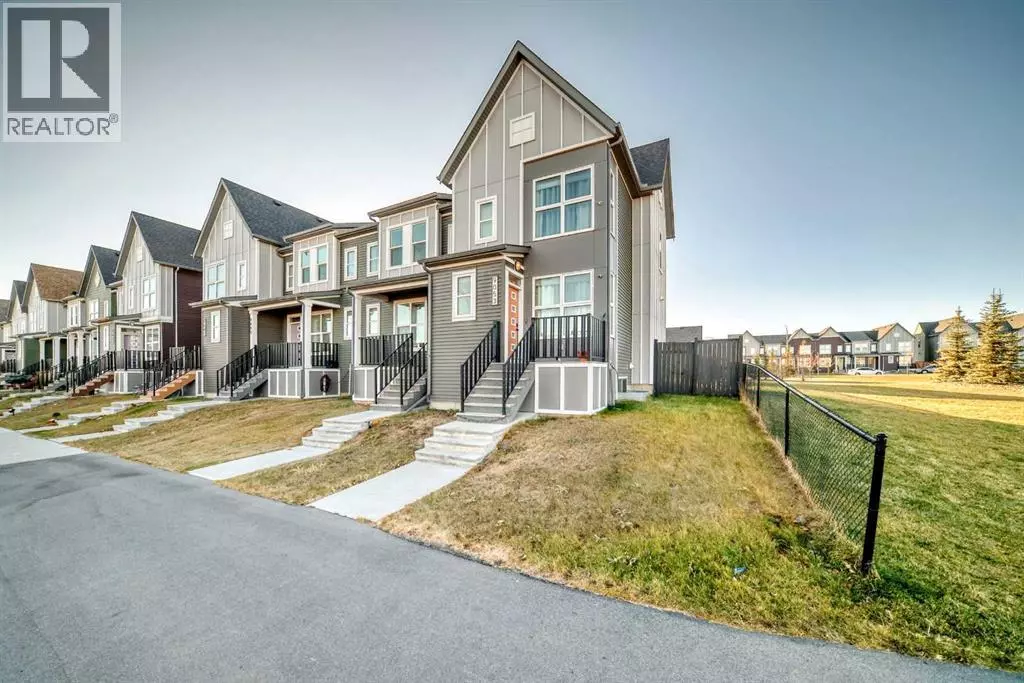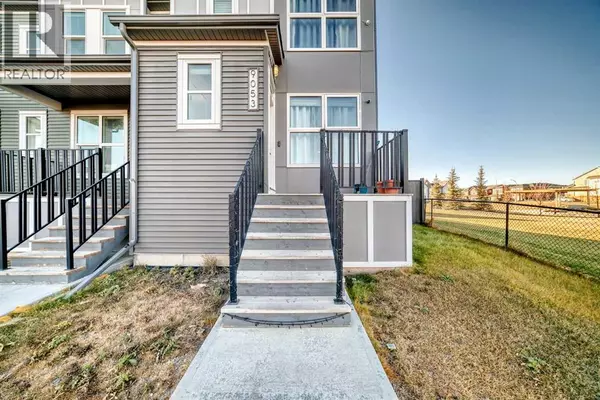
9053 46 Street NE Calgary, AB T3J0Y9
3 Beds
3 Baths
1,279 SqFt
UPDATED:
Key Details
Property Type Single Family Home, Townhouse
Sub Type Townhouse
Listing Status Active
Purchase Type For Sale
Square Footage 1,279 sqft
Price per Sqft $445
Subdivision Saddle Ridge
MLS® Listing ID A2268408
Bedrooms 3
Half Baths 1
Year Built 2018
Lot Size 3,024 Sqft
Acres 0.06943661
Property Sub-Type Townhouse
Source Calgary Real Estate Board
Property Description
Location
Province AB
Rooms
Kitchen 0.0
Extra Room 1 Second level 10.00 Ft x 5.00 Ft 4pc Bathroom
Extra Room 2 Second level 7.58 Ft x 5.00 Ft 4pc Bathroom
Extra Room 3 Second level 10.00 Ft x 11.33 Ft Primary Bedroom
Extra Room 4 Second level 10.00 Ft x 8.33 Ft Bedroom
Extra Room 5 Second level 9.58 Ft x 9.67 Ft Bedroom
Extra Room 6 Main level 4.67 Ft x 5.08 Ft 2pc Bathroom
Interior
Heating Forced air
Cooling None
Flooring Carpeted, Tile, Vinyl
Exterior
Parking Features Yes
Garage Spaces 2.0
Garage Description 2
Fence Fence
View Y/N No
Total Parking Spaces 2
Private Pool No
Building
Story 2
Others
Ownership Freehold







