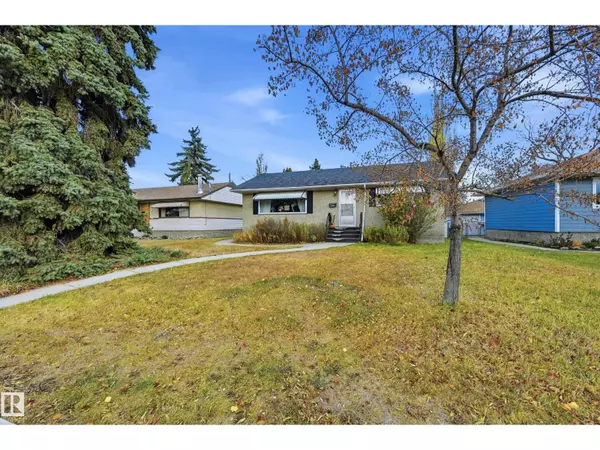
7131 82 ST NW Edmonton, AB T6C2W9
3 Beds
1 Bath
956 SqFt
UPDATED:
Key Details
Property Type Single Family Home
Sub Type Freehold
Listing Status Active
Purchase Type For Sale
Square Footage 956 sqft
Price per Sqft $490
Subdivision Avonmore
MLS® Listing ID E4464661
Style Bungalow
Bedrooms 3
Year Built 1955
Lot Size 5,822 Sqft
Acres 0.13367166
Property Sub-Type Freehold
Source REALTORS® Association of Edmonton
Property Description
Location
Province AB
Rooms
Kitchen 1.0
Extra Room 1 Basement 3.22 m X 4.24 m Bedroom 3
Extra Room 2 Main level 3.85 m X 5.25 m Living room
Extra Room 3 Main level 3.57 m X 2.41 m Dining room
Extra Room 4 Main level 2.55 m X 3.46 m Kitchen
Extra Room 5 Main level Measurements not available x 3 m Den
Extra Room 6 Main level 2.72 m X 4.03 m Primary Bedroom
Interior
Heating Forced air
Exterior
Parking Features Yes
Fence Fence
View Y/N No
Private Pool No
Building
Story 1
Architectural Style Bungalow
Others
Ownership Freehold







