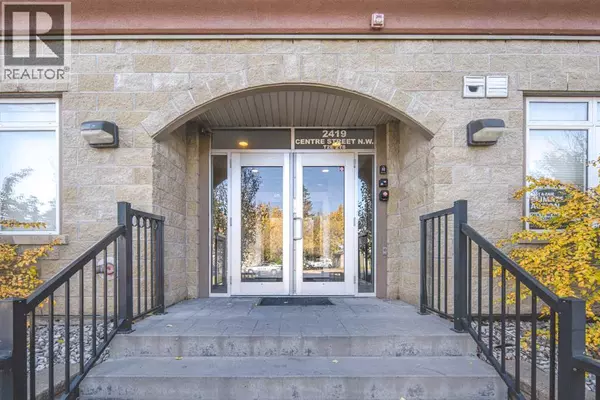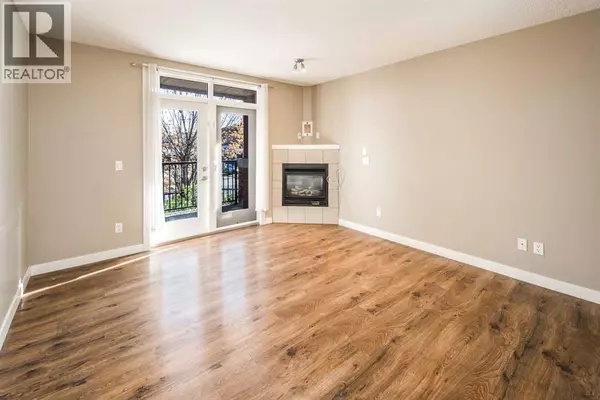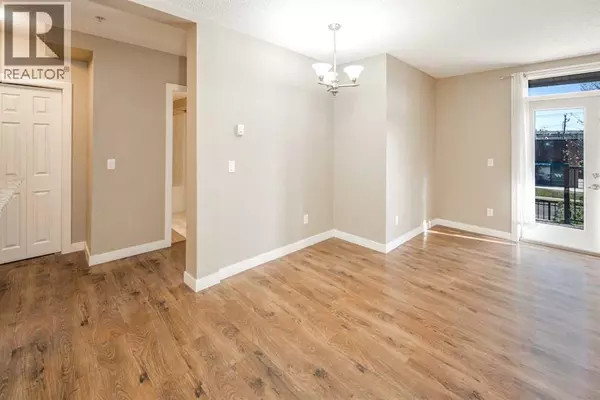
103, 2419 Centre Street NW Calgary, AB T2E2T8
2 Beds
1 Bath
749 SqFt
UPDATED:
Key Details
Property Type Single Family Home
Sub Type Condo
Listing Status Active
Purchase Type For Sale
Square Footage 749 sqft
Price per Sqft $399
Subdivision Tuxedo Park
MLS® Listing ID A2263797
Bedrooms 2
Condo Fees $384/mo
Year Built 2011
Property Sub-Type Condo
Source Calgary Real Estate Board
Property Description
Location
Province AB
Rooms
Kitchen 1.0
Extra Room 1 Main level 16.50 Ft x 15.25 Ft Living room/Dining room
Extra Room 2 Main level 10.08 Ft x 8.92 Ft Bedroom
Extra Room 3 Main level 9.83 Ft x 9.33 Ft Kitchen
Extra Room 4 Main level 10.92 Ft x 10.92 Ft Primary Bedroom
Extra Room 5 Main level 7.58 Ft x 3.25 Ft Other
Extra Room 6 Main level 7.75 Ft x 5.00 Ft 4pc Bathroom
Interior
Heating In Floor Heating
Cooling None
Flooring Carpeted, Hardwood, Tile
Fireplaces Number 1
Exterior
Parking Features Yes
Community Features Pets Allowed
View Y/N No
Total Parking Spaces 1
Private Pool No
Building
Story 4
Others
Ownership Condominium/Strata







