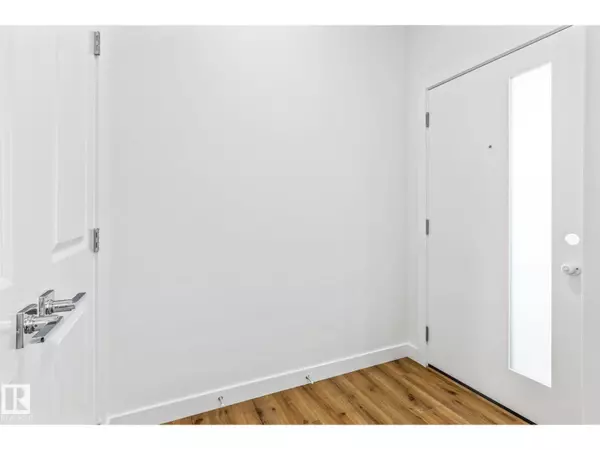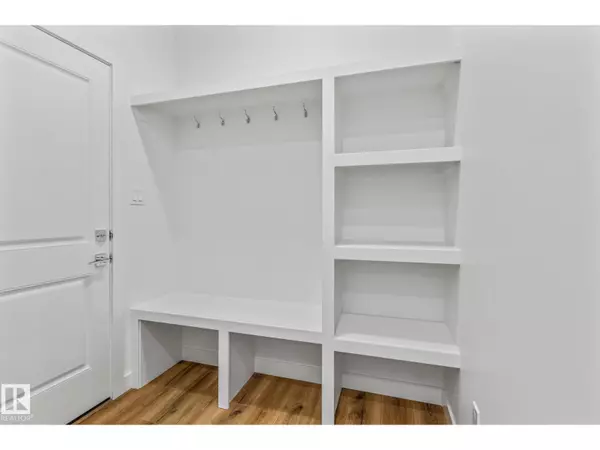
215 SAVOY CR Sherwood Park, AB T8H3A8
3 Beds
3 Baths
1,875 SqFt
UPDATED:
Key Details
Property Type Single Family Home
Sub Type Freehold
Listing Status Active
Purchase Type For Sale
Square Footage 1,875 sqft
Price per Sqft $266
Subdivision Summerwood
MLS® Listing ID E4464332
Bedrooms 3
Year Built 2025
Property Sub-Type Freehold
Source REALTORS® Association of Edmonton
Property Description
Location
Province AB
Rooms
Kitchen 1.0
Extra Room 1 Main level 3.73 m X 4.2 m Living room
Extra Room 2 Main level 3.23 m X 2.32 m Dining room
Extra Room 3 Main level 2.71 m X 4.81 m Kitchen
Extra Room 4 Main level 3.21 m X 2.74 m Den
Extra Room 5 Upper Level 3.79 m X 4.26 m Primary Bedroom
Extra Room 6 Upper Level 2.71 m X 3.96 m Bedroom 2
Interior
Heating Forced air
Fireplaces Type Insert
Exterior
Parking Features Yes
View Y/N No
Total Parking Spaces 4
Private Pool No
Building
Story 2
Others
Ownership Freehold







