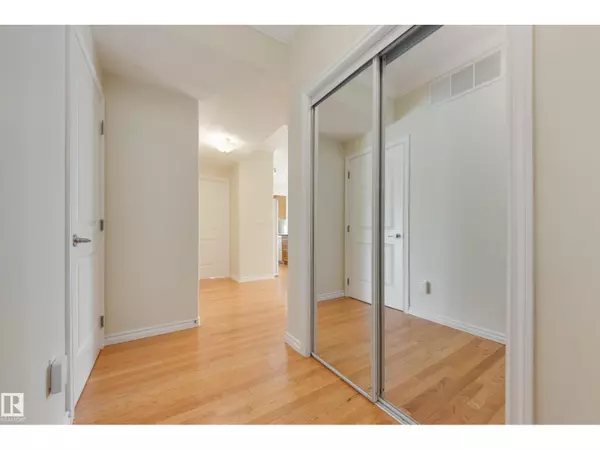
#208 8528 82 AV NW Edmonton, AB T6C0Y8
2 Beds
2 Baths
941 SqFt
UPDATED:
Key Details
Property Type Single Family Home
Sub Type Condo
Listing Status Active
Purchase Type For Sale
Square Footage 941 sqft
Price per Sqft $183
Subdivision Bonnie Doon
MLS® Listing ID E4464241
Bedrooms 2
Condo Fees $677/mo
Year Built 2006
Lot Size 503 Sqft
Acres 0.011549706
Property Sub-Type Condo
Source REALTORS® Association of Edmonton
Property Description
Location
Province AB
Rooms
Kitchen 1.0
Extra Room 1 Main level 4.75 m X 6.13 m Living room
Extra Room 2 Main level 2.29 m X 1.86 m Dining room
Extra Room 3 Main level 2.56 m X 3.18 m Kitchen
Extra Room 4 Main level 3.45 m X 4.3 m Primary Bedroom
Extra Room 5 Main level 3.51 m X 3 m Bedroom 2
Extra Room 6 Main level 1.57 m X 3.18 m Laundry room
Interior
Heating Coil Fan
Fireplaces Type Unknown
Exterior
Parking Features Yes
View Y/N No
Private Pool No
Others
Ownership Condominium/Strata
Virtual Tour https://youtu.be/HTvqGaJ_09E







