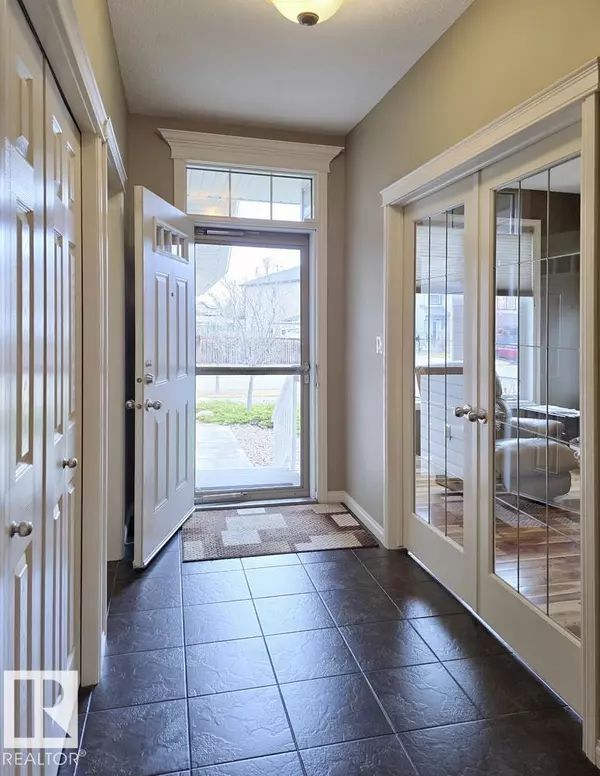
29 WESLEYAN CO Fort Saskatchewan, AB T8L0C9
2 Beds
2 Baths
1,625 SqFt
UPDATED:
Key Details
Property Type Single Family Home
Sub Type Freehold
Listing Status Active
Purchase Type For Sale
Square Footage 1,625 sqft
Price per Sqft $365
Subdivision Westpark_Fsas
MLS® Listing ID E4464133
Style Bungalow
Bedrooms 2
Year Built 2009
Lot Size 6,240 Sqft
Acres 0.14325193
Property Sub-Type Freehold
Source REALTORS® Association of Edmonton
Property Description
Location
Province AB
Rooms
Kitchen 1.0
Extra Room 1 Basement 4.31 m X 3.55 m Primary Bedroom
Extra Room 2 Main level 4.31 m X 4 m Living room
Extra Room 3 Main level 3.8 m X 3 m Dining room
Extra Room 4 Main level 3.65 m X 3 m Kitchen
Extra Room 5 Main level 4.25 m X 2.65 m Den
Extra Room 6 Main level 3.67 m X 3.04 m Bedroom 2
Interior
Heating Forced air
Cooling Central air conditioning
Exterior
Parking Features Yes
Fence Fence
View Y/N No
Total Parking Spaces 5
Private Pool No
Building
Story 1
Architectural Style Bungalow
Others
Ownership Freehold







