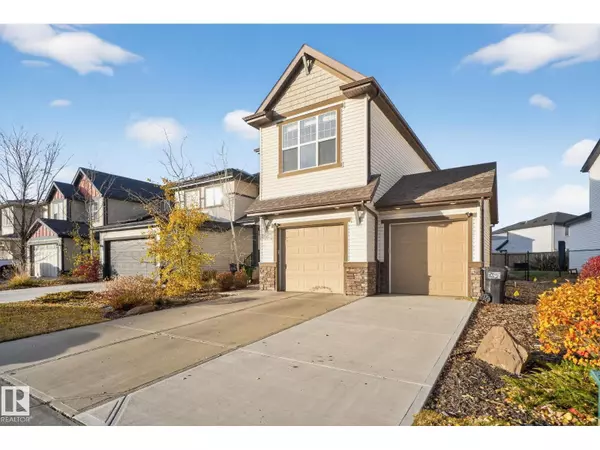
1096 SECORD PROMENADE NW Edmonton, AB T5T7B1
3 Beds
3 Baths
1,977 SqFt
UPDATED:
Key Details
Property Type Single Family Home
Sub Type Freehold
Listing Status Active
Purchase Type For Sale
Square Footage 1,977 sqft
Price per Sqft $278
Subdivision Secord
MLS® Listing ID E4464122
Bedrooms 3
Half Baths 1
Year Built 2017
Lot Size 4,096 Sqft
Acres 0.09404584
Property Sub-Type Freehold
Source REALTORS® Association of Edmonton
Property Description
Location
Province AB
Rooms
Kitchen 1.0
Extra Room 1 Main level 4.3 m X 2.88 m Living room
Extra Room 2 Main level 4.29 m X 2.78 m Dining room
Extra Room 3 Main level 3.96 m X 4.5 m Kitchen
Extra Room 4 Upper Level 4.22 m X 5.79 m Family room
Extra Room 5 Upper Level 6.57 m X 3.96 m Primary Bedroom
Extra Room 6 Upper Level 3.68 m X 2.83 m Bedroom 2
Interior
Heating Forced air
Cooling Central air conditioning
Exterior
Parking Features Yes
View Y/N No
Private Pool No
Building
Story 2
Others
Ownership Freehold
Virtual Tour https://youriguide.com/1096_secord_promenade_edmonton_ab/







