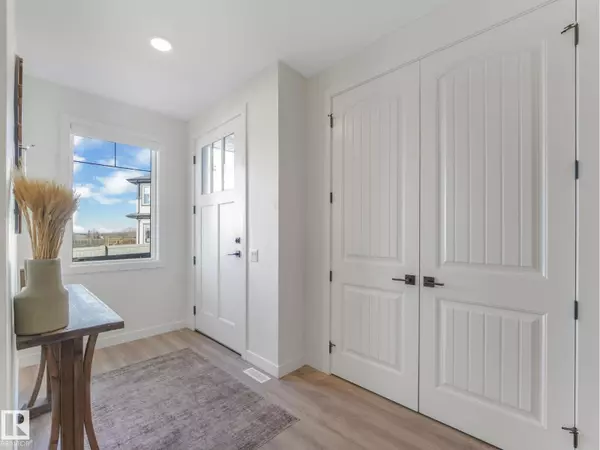
6613 62 AV Beaumont, AB T4X0J3
5 Beds
4 Baths
2,777 SqFt
UPDATED:
Key Details
Property Type Single Family Home
Sub Type Freehold
Listing Status Active
Purchase Type For Sale
Square Footage 2,777 sqft
Price per Sqft $288
Subdivision Dansereau Meadows
MLS® Listing ID E4464105
Bedrooms 5
Half Baths 1
Year Built 2022
Lot Size 8,890 Sqft
Acres 0.20408681
Property Sub-Type Freehold
Source REALTORS® Association of Edmonton
Property Description
Location
Province AB
Rooms
Kitchen 1.0
Extra Room 1 Basement 4.38 m X 5.26 m Den
Extra Room 2 Basement 2.64 m X 4.25 m Bedroom 5
Extra Room 3 Main level 3.34 m X 4.38 m Living room
Extra Room 4 Main level 4.27 m X 2.27 m Dining room
Extra Room 5 Main level 4.27 m X 5.34 m Kitchen
Extra Room 6 Upper Level 4.9 m X 6.67 m Family room
Interior
Heating Forced air
Cooling Window air conditioner
Fireplaces Type Insert
Exterior
Parking Features Yes
Fence Fence
View Y/N No
Private Pool No
Building
Story 3
Others
Ownership Freehold
Virtual Tour https://youriguide.com/6613_62_ave_beaumont_ab/







