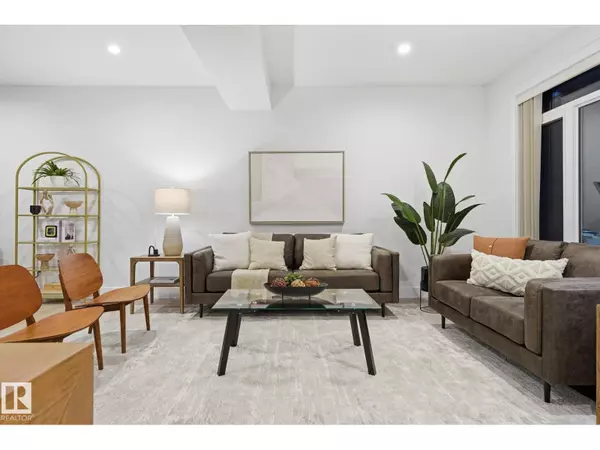
11434 71 AV NW Edmonton, AB T6G0A7
4 Beds
4 Baths
1,578 SqFt
UPDATED:
Key Details
Property Type Single Family Home
Sub Type Freehold
Listing Status Active
Purchase Type For Sale
Square Footage 1,578 sqft
Price per Sqft $427
Subdivision Belgravia
MLS® Listing ID E4464051
Bedrooms 4
Half Baths 1
Year Built 2015
Lot Size 2,994 Sqft
Acres 0.068737306
Property Sub-Type Freehold
Source REALTORS® Association of Edmonton
Property Description
Location
Province AB
Rooms
Kitchen 1.0
Extra Room 1 Basement 9.28 m X 5.51 m Family room
Extra Room 2 Basement 3.55 m X 2.6 m Bedroom 4
Extra Room 3 Basement 4.17 m X 1.78 m Utility room
Extra Room 4 Main level 7.84 m X 4.5 m Living room
Extra Room 5 Main level 3.44 m X 4.16 m Dining room
Extra Room 6 Main level 3.4 m X 3.03 m Kitchen
Interior
Heating Forced air
Fireplaces Type Unknown
Exterior
Parking Features Yes
View Y/N No
Total Parking Spaces 2
Private Pool No
Building
Story 2
Others
Ownership Freehold







