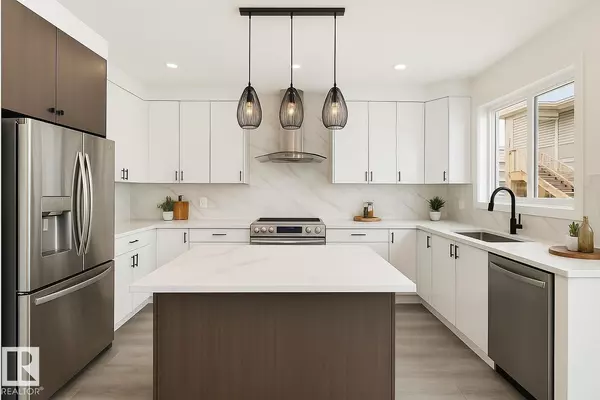
3518 42 AV Beaumont, AB T4X3B3
5 Beds
5 Baths
2,012 SqFt
UPDATED:
Key Details
Property Type Single Family Home
Sub Type Freehold
Listing Status Active
Purchase Type For Sale
Square Footage 2,012 sqft
Price per Sqft $342
Subdivision Triomphe Estates
MLS® Listing ID E4463775
Bedrooms 5
Half Baths 1
Year Built 2025
Property Sub-Type Freehold
Source REALTORS® Association of Edmonton
Property Description
Location
Province AB
Rooms
Kitchen 1.0
Extra Room 1 Above 3.74 m X 2.73 m Bedroom 5
Extra Room 2 Basement 3.3 m X 5.37 m Bedroom 4
Extra Room 3 Basement 3.21 m X 2.85 m Second Kitchen
Extra Room 4 Basement 1.05 m X 0.79 m Laundry room
Extra Room 5 Main level 3.35 m X 4.24 m Living room
Extra Room 6 Main level 2.95 m X 2.37 m Dining room
Interior
Heating Forced air
Exterior
Parking Features Yes
Fence Not fenced
View Y/N No
Private Pool No
Building
Story 2
Others
Ownership Freehold







