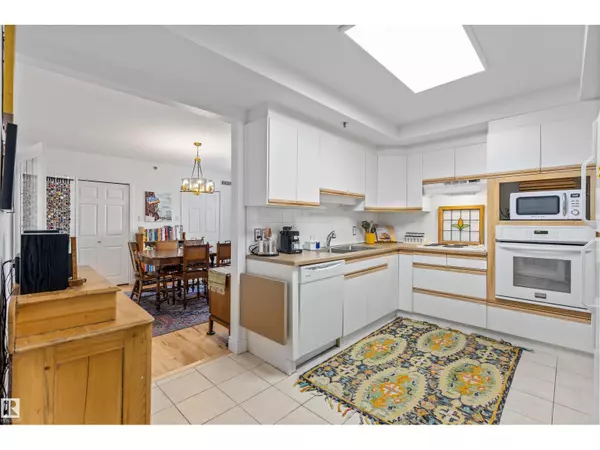
#205 9131 99 ST NW Edmonton, AB T6E3V9
2 Beds
2 Baths
1,837 SqFt
UPDATED:
Key Details
Property Type Single Family Home
Sub Type Condo
Listing Status Active
Purchase Type For Sale
Square Footage 1,837 sqft
Price per Sqft $160
Subdivision Strathcona
MLS® Listing ID E4463647
Bedrooms 2
Condo Fees $1,422/mo
Year Built 1993
Lot Size 1,109 Sqft
Acres 0.025464209
Property Sub-Type Condo
Source REALTORS® Association of Edmonton
Property Description
Location
Province AB
Rooms
Kitchen 1.0
Extra Room 1 Main level 5.42 m X 3.95 m Living room
Extra Room 2 Main level 4.12 m X 3.8 m Dining room
Extra Room 3 Main level 4.9 m X 3.16 m Kitchen
Extra Room 4 Main level 5.24 m X 3.92 m Family room
Extra Room 5 Main level 2.43 m X 5.33 m Den
Extra Room 6 Main level 4.15 m X 3.12 m Primary Bedroom
Interior
Heating Forced air
Cooling Central air conditioning
Fireplaces Type Insert
Exterior
Parking Features Yes
View Y/N Yes
View Ravine view, City view
Total Parking Spaces 1
Private Pool No
Others
Ownership Condominium/Strata
Virtual Tour https://youriguide.com/205_9131_99_st_nw_edmonton_ab/







