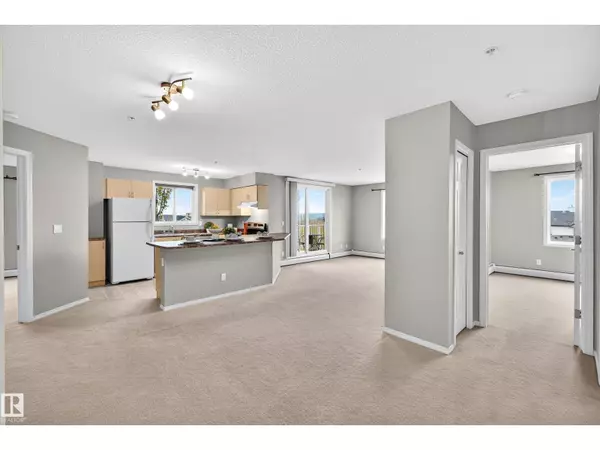
#401 40 SUMMERWOOD BV Sherwood Park, AB T8H0C2
2 Beds
2 Baths
988 SqFt
UPDATED:
Key Details
Property Type Single Family Home
Sub Type Condo
Listing Status Active
Purchase Type For Sale
Square Footage 988 sqft
Price per Sqft $242
Subdivision Summerwood
MLS® Listing ID E4463025
Bedrooms 2
Condo Fees $411/mo
Year Built 2007
Property Sub-Type Condo
Source REALTORS® Association of Edmonton
Property Description
Location
Province AB
Rooms
Kitchen 1.0
Extra Room 1 Main level 3.84 m X 4.52 m Living room
Extra Room 2 Main level 4.17 m X 3.91 m Dining room
Extra Room 3 Main level 2.78 m X 3.51 m Kitchen
Extra Room 4 Main level 4.35 m X 3.45 m Primary Bedroom
Extra Room 5 Main level 3.15 m X 3.77 m Bedroom 2
Interior
Heating Forced air
Exterior
Parking Features No
View Y/N No
Total Parking Spaces 1
Private Pool No
Others
Ownership Condominium/Strata
Virtual Tour https://unbranded.youriguide.com/401_40_summerwood_blvd_sherwood_park_ab/







