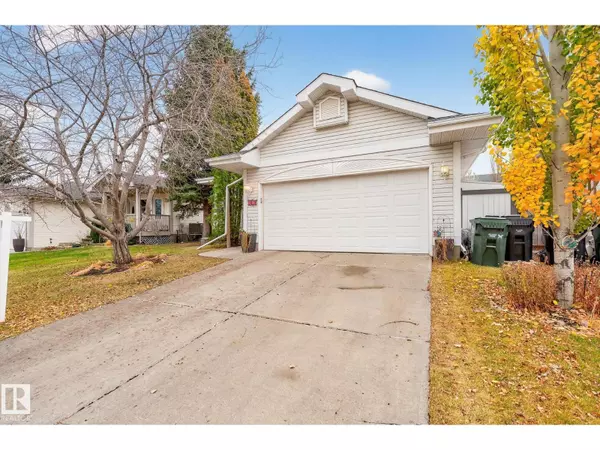
158 MEADOWVIEW DR Sherwood Park, AB T8H1P8
6 Beds
3 Baths
1,130 SqFt
UPDATED:
Key Details
Property Type Single Family Home
Sub Type Freehold
Listing Status Active
Purchase Type For Sale
Square Footage 1,130 sqft
Price per Sqft $476
Subdivision Clarkdale Meadows
MLS® Listing ID E4463013
Bedrooms 6
Year Built 1992
Property Sub-Type Freehold
Source REALTORS® Association of Edmonton
Property Description
Location
Province AB
Rooms
Kitchen 1.0
Extra Room 1 Lower level 4.94 m X 4.42 m Family room
Extra Room 2 Lower level 2.85 m X 4.53 m Bedroom 4
Extra Room 3 Lower level 2.5 m X 3.5 m Bedroom 5
Extra Room 4 Lower level 2.5 m X 3.5 m Bedroom 6
Extra Room 5 Main level 3.4 m X 4.7 m Living room
Extra Room 6 Main level Measurements not available x 2.91 m Dining room
Interior
Heating Forced air
Cooling Central air conditioning
Exterior
Parking Features Yes
Fence Fence
View Y/N No
Private Pool No
Others
Ownership Freehold







