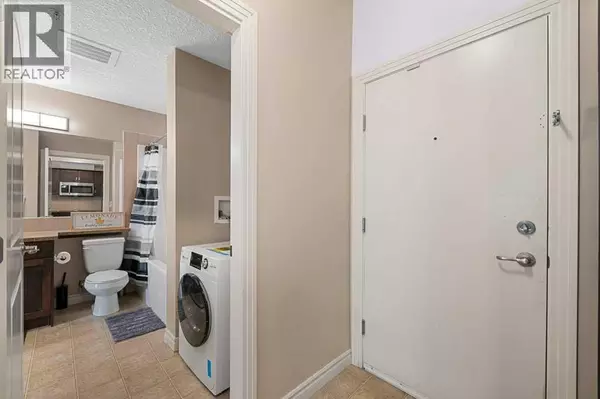
240, 60 Royal Oak Plaza NW Calgary, AB T3G0A7
1 Bed
1 Bath
606 SqFt
UPDATED:
Key Details
Property Type Single Family Home
Sub Type Condo
Listing Status Active
Purchase Type For Sale
Square Footage 606 sqft
Price per Sqft $415
Subdivision Royal Oak
MLS® Listing ID A2263684
Bedrooms 1
Condo Fees $402/mo
Year Built 2007
Property Sub-Type Condo
Source Calgary Real Estate Board
Property Description
Location
Province AB
Rooms
Kitchen 1.0
Extra Room 1 Main level 8.75 Ft x 9.83 Ft 4pc Bathroom
Extra Room 2 Main level 9.92 Ft x 10.42 Ft Primary Bedroom
Extra Room 3 Main level 14.58 Ft x 9.08 Ft Dining room
Extra Room 4 Main level 8.33 Ft x 8.42 Ft Kitchen
Extra Room 5 Main level 16.50 Ft x 13.67 Ft Living room
Extra Room 6 Main level 4.67 Ft x 10.00 Ft Foyer
Interior
Heating Baseboard heaters
Cooling None
Flooring Ceramic Tile, Laminate
Exterior
Parking Features Yes
Community Features Pets Allowed, Pets Allowed With Restrictions
View Y/N No
Total Parking Spaces 1
Private Pool No
Building
Story 4
Others
Ownership Condominium/Strata
Virtual Tour https://youriguide.com/240_60_royal_oak_plaza_nw_calgary_ab/







