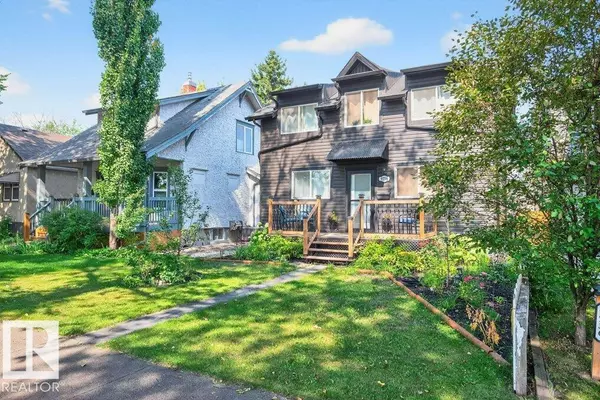
9738 81 AV NW Edmonton, AB T6E1W2
4 Beds
4 Baths
1,209 SqFt
UPDATED:
Key Details
Property Type Single Family Home
Sub Type Freehold
Listing Status Active
Purchase Type For Sale
Square Footage 1,209 sqft
Price per Sqft $558
Subdivision Ritchie
MLS® Listing ID E4461522
Bedrooms 4
Half Baths 2
Year Built 1919
Lot Size 4,379 Sqft
Acres 0.100544706
Property Sub-Type Freehold
Source REALTORS® Association of Edmonton
Property Description
Location
Province AB
Rooms
Kitchen 1.0
Extra Room 1 Basement 2.49 m X 4.21 m Bedroom 4
Extra Room 2 Basement 3.02 m X 1.33 m Utility room
Extra Room 3 Basement 2.51 m X 4.96 m Recreation room
Extra Room 4 Basement 2.49 m X 4.66 m Second Kitchen
Extra Room 5 Basement 1.54 m X 3.19 m Laundry room
Extra Room 6 Main level 4.61 m X 2.95 m Living room
Interior
Heating Forced air
Fireplaces Type Insert
Exterior
Parking Features Yes
Fence Fence
View Y/N No
Total Parking Spaces 2
Private Pool No
Building
Story 1.5
Others
Ownership Freehold
Virtual Tour https://youriguide.com/9738_81_ave_nw_edmonton_ab/







