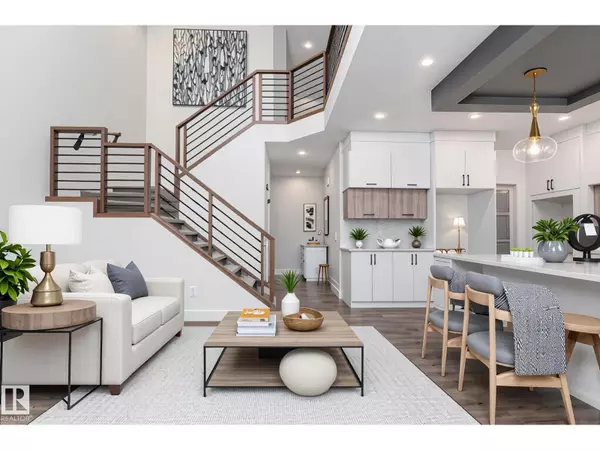
43 MAPLE CR Gibbons, AB T0A1N0
4 Beds
3 Baths
2,146 SqFt
UPDATED:
Key Details
Property Type Single Family Home
Sub Type Freehold
Listing Status Active
Purchase Type For Sale
Square Footage 2,146 sqft
Price per Sqft $302
Subdivision Gibbons
MLS® Listing ID E4459787
Bedrooms 4
Half Baths 1
Year Built 2025
Lot Size 5,070 Sqft
Acres 0.11641382
Property Sub-Type Freehold
Source REALTORS® Association of Edmonton
Property Description
Location
Province AB
Rooms
Kitchen 1.0
Extra Room 1 Main level 3.8 m X 4.1 m Living room
Extra Room 2 Main level 4.11 m X 2.86 m Dining room
Extra Room 3 Main level 4.11 m X 3.63 m Kitchen
Extra Room 4 Main level 2.88 m X 2.83 m Bedroom 4
Extra Room 5 Upper Level 3.04 m X 3.39 m Family room
Extra Room 6 Upper Level 5.17 m X 4.28 m Primary Bedroom
Interior
Heating Forced air
Fireplaces Type Insert
Exterior
Parking Features Yes
View Y/N No
Private Pool No
Building
Story 2
Others
Ownership Freehold
Virtual Tour https://unbranded.youriguide.com/43_maple_cres_gibbons_ab/







