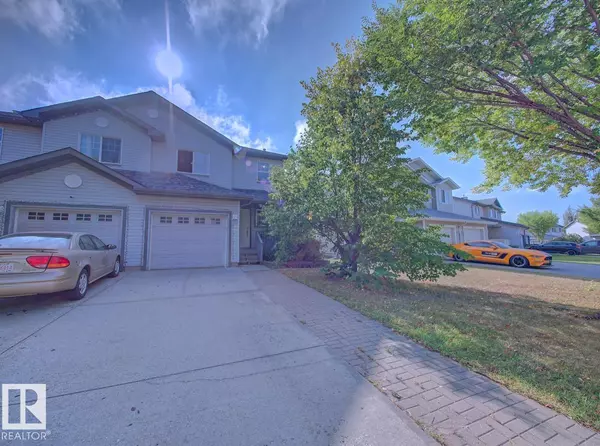
147 Westwood LN Fort Saskatchewan, AB T0B4N8
2 Beds
4 Baths
1,292 SqFt
UPDATED:
Key Details
Property Type Single Family Home
Sub Type Freehold
Listing Status Active
Purchase Type For Sale
Square Footage 1,292 sqft
Price per Sqft $255
Subdivision Westpark_Fsas
MLS® Listing ID E4457995
Bedrooms 2
Half Baths 2
Year Built 2004
Lot Size 4,261 Sqft
Acres 0.09782161
Property Sub-Type Freehold
Source REALTORS® Association of Edmonton
Property Description
Location
Province AB
Rooms
Kitchen 1.0
Extra Room 1 Basement 4.57 m X 3.78 m Recreation room
Extra Room 2 Main level 4.23 m X 3.54 m Living room
Extra Room 3 Main level 2.89 m X 2.74 m Dining room
Extra Room 4 Main level 3.41 m X 2.98 m Kitchen
Extra Room 5 Upper Level 4.41 m X 3.35 m Primary Bedroom
Extra Room 6 Upper Level 6.4 m X 3.5 m Bedroom 2
Interior
Heating Forced air
Exterior
Parking Features Yes
Fence Fence
Community Features Public Swimming Pool
View Y/N No
Private Pool No
Building
Story 2
Others
Ownership Freehold
Virtual Tour https://my.matterport.com/show/?m=X1ErWpr318n







