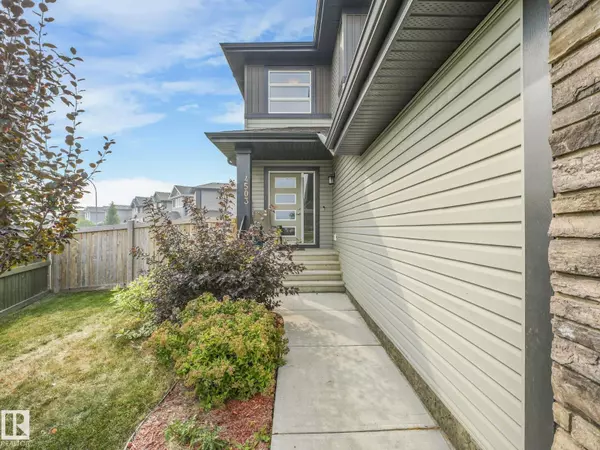
4503 126 AV NW Edmonton, AB T5A4K9
4 Beds
4 Baths
1,645 SqFt
UPDATED:
Key Details
Property Type Single Family Home
Sub Type Freehold
Listing Status Active
Purchase Type For Sale
Square Footage 1,645 sqft
Price per Sqft $331
Subdivision Homesteader
MLS® Listing ID E4455721
Bedrooms 4
Half Baths 1
Year Built 2017
Lot Size 5,986 Sqft
Acres 0.13743013
Property Sub-Type Freehold
Source REALTORS® Association of Edmonton
Property Description
Location
Province AB
Rooms
Kitchen 1.0
Extra Room 1 Basement 3.01 m X 3.52 m Bedroom 4
Extra Room 2 Basement Measurements not available Laundry room
Extra Room 3 Basement Measurements not available Second Kitchen
Extra Room 4 Main level 6.4 m X 4.26 m Living room
Extra Room 5 Main level 3.04 m X 3.37 m Dining room
Extra Room 6 Main level 3.77 m X 3.35 m Kitchen
Interior
Heating Forced air
Exterior
Parking Features Yes
Fence Fence
View Y/N No
Total Parking Spaces 4
Private Pool No
Building
Story 2
Others
Ownership Freehold
Virtual Tour https://youriguide.com/4503_126_ave_nw_edmonton_ab/







