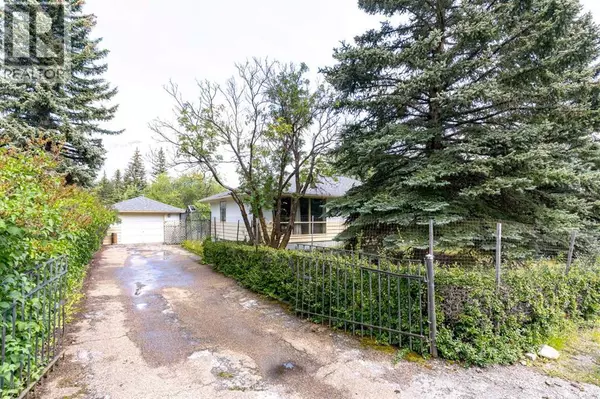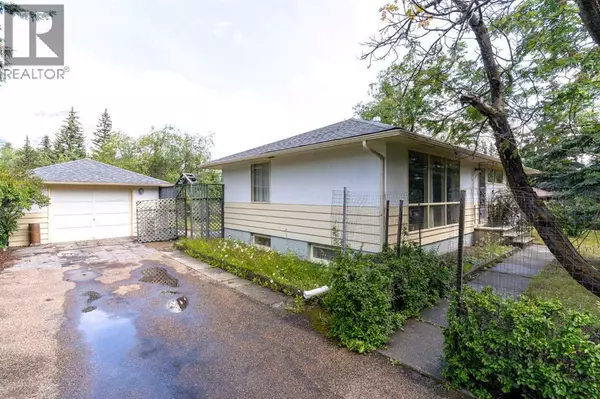
125 Rainbow Avenue Banff, AB T1L1A1
4 Beds
2 Baths
1,009 SqFt
UPDATED:
Key Details
Property Type Single Family Home
Sub Type Leasehold
Listing Status Active
Purchase Type For Sale
Square Footage 1,009 sqft
Price per Sqft $1,828
MLS® Listing ID A2249719
Style Bi-level
Bedrooms 4
Year Built 1955
Lot Size 9,833 Sqft
Acres 0.22575548
Property Sub-Type Leasehold
Source Calgary Real Estate Board
Property Description
Location
Province AB
Rooms
Kitchen 2.0
Extra Room 1 Lower level .00 Ft x .00 Ft 3pc Bathroom
Extra Room 2 Lower level 22.75 Ft x 20.00 Ft Living room
Extra Room 3 Lower level 10.67 Ft x 10.67 Ft Bedroom
Extra Room 4 Lower level 10.58 Ft x 8.83 Ft Dining room
Extra Room 5 Lower level 11.25 Ft x 9.33 Ft Kitchen
Extra Room 6 Lower level 6.75 Ft x 17.58 Ft Laundry room
Interior
Heating Forced air,
Cooling None
Flooring Carpeted, Laminate, Tile
Exterior
Parking Features Yes
Garage Spaces 1.0
Garage Description 1
Fence Partially fenced
Community Features Golf Course Development
View Y/N Yes
View View
Total Parking Spaces 4
Private Pool No
Building
Lot Description Landscaped
Architectural Style Bi-level
Others
Ownership Leasehold
Virtual Tour https://youriguide.com/125_rainbow_ave_banff_ab/







