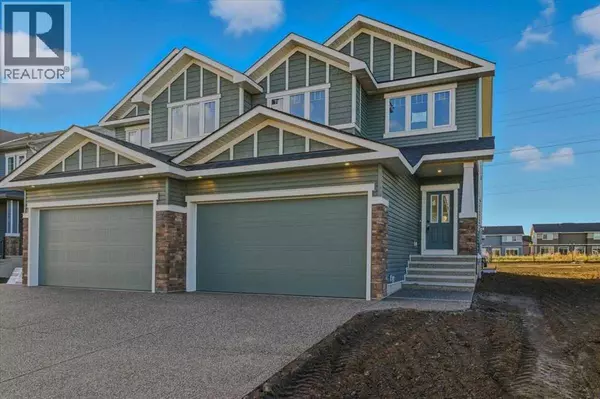
217 Dawson Wharf Road Chestermere, AB T1X2W1
3 Beds
3 Baths
1,872 SqFt
UPDATED:
Key Details
Property Type Single Family Home
Sub Type Freehold
Listing Status Active
Purchase Type For Sale
Square Footage 1,872 sqft
Price per Sqft $336
Subdivision Dawson'S Landing
MLS® Listing ID A2247814
Bedrooms 3
Half Baths 1
Year Built 2025
Lot Size 3,853 Sqft
Acres 0.08846372
Property Sub-Type Freehold
Source Calgary Real Estate Board
Property Description
Location
Province AB
Rooms
Kitchen 1.0
Extra Room 1 Main level 5.08 Ft x 6.67 Ft Other
Extra Room 2 Main level 7.92 Ft x 8.33 Ft Other
Extra Room 3 Main level 12.08 Ft x 12.42 Ft Living room
Extra Room 4 Main level 10.75 Ft x 11.92 Ft Kitchen
Extra Room 5 Main level 10.08 Ft x 11.00 Ft Dining room
Extra Room 6 Main level 4.92 Ft x 4.92 Ft 2pc Bathroom
Interior
Heating Forced air
Cooling None
Flooring Carpeted, Ceramic Tile, Vinyl Plank
Exterior
Parking Features Yes
Garage Spaces 2.0
Garage Description 2
Fence Not fenced
Community Features Lake Privileges
View Y/N No
Total Parking Spaces 2
Private Pool No
Building
Story 2
Others
Ownership Freehold







