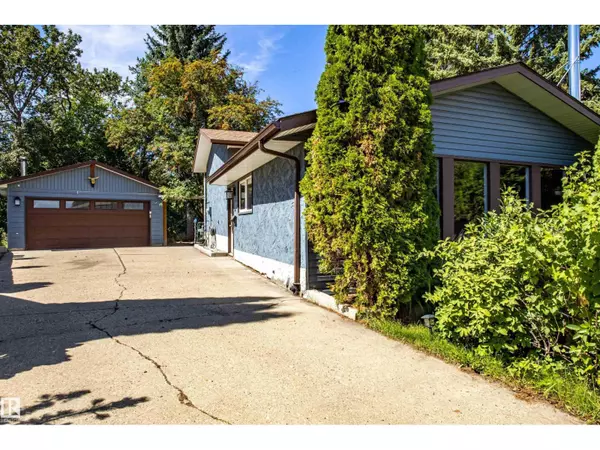
135 HOMESTEAD CR NW Edmonton, AB T5A2Y1
4 Beds
3 Baths
1,111 SqFt
UPDATED:
Key Details
Property Type Single Family Home
Sub Type Freehold
Listing Status Active
Purchase Type For Sale
Square Footage 1,111 sqft
Price per Sqft $386
Subdivision Homesteader
MLS® Listing ID E4452058
Bedrooms 4
Half Baths 1
Year Built 1975
Lot Size 8,668 Sqft
Acres 0.19900137
Property Sub-Type Freehold
Source REALTORS® Association of Edmonton
Property Description
Location
Province AB
Rooms
Kitchen 1.0
Extra Room 1 Lower level 16'9\" x 17' Bedroom 4
Extra Room 2 Main level Measurements not available x 12 m Living room
Extra Room 3 Main level 8'5\" x 13' Dining room
Extra Room 4 Main level Measurements not available x 12 m Kitchen
Extra Room 5 Upper Level Measurements not available x 12 m Primary Bedroom
Extra Room 6 Upper Level 8' x 12' Bedroom 2
Interior
Heating Forced air
Cooling Central air conditioning
Exterior
Parking Features Yes
Fence Fence
View Y/N Yes
View Ravine view
Private Pool No
Others
Ownership Freehold
Virtual Tour https://youriguide.com/2snb3_135_homestead_crescent_nw_edmonton_ab/







