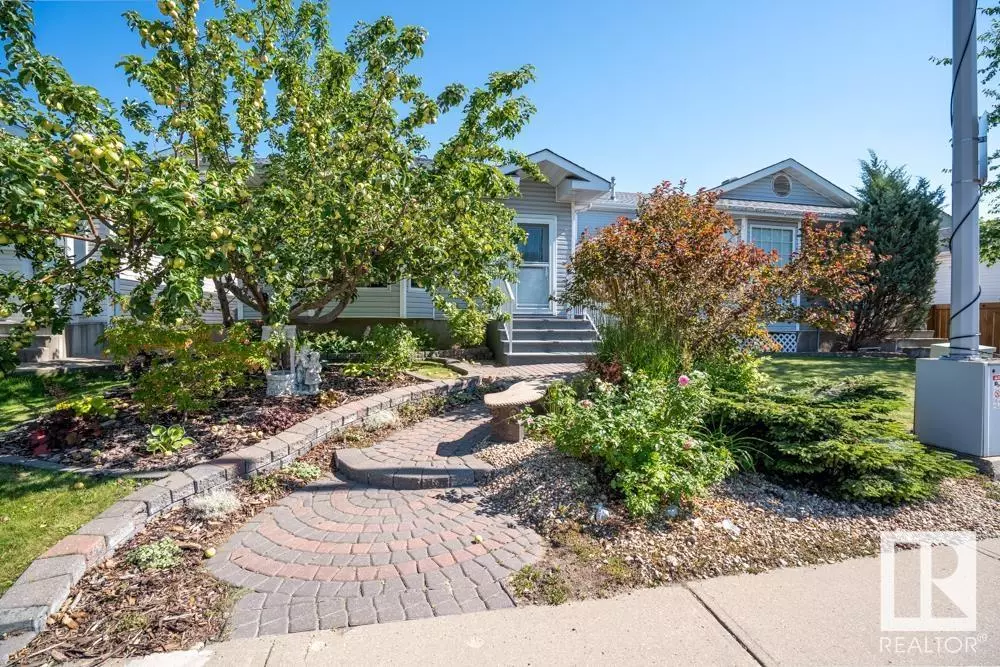733 JOHNS RD NW Edmonton, AB T6L6P3
3 Beds
2 Baths
1,540 SqFt
UPDATED:
Key Details
Property Type Single Family Home
Sub Type Freehold
Listing Status Active
Purchase Type For Sale
Square Footage 1,540 sqft
Price per Sqft $259
Subdivision Jackson Heights
MLS® Listing ID E4450931
Bedrooms 3
Year Built 1992
Lot Size 3,297 Sqft
Acres 0.07569332
Property Sub-Type Freehold
Source REALTORS® Association of Edmonton
Property Description
Location
Province AB
Rooms
Kitchen 1.0
Extra Room 1 Basement 6.03 m X 4.81 m Recreation room
Extra Room 2 Basement 6.1 m X 6.62 m Storage
Extra Room 3 Lower level 6.41 m X 7.38 m Family room
Extra Room 4 Main level 4.76 m X 3.76 m Living room
Extra Room 5 Main level 3.24 m X 4.5 m Dining room
Extra Room 6 Main level 3.11 m X 3.49 m Kitchen
Interior
Heating Forced air
Cooling Central air conditioning
Fireplaces Type Heatillator
Exterior
Parking Features No
Fence Fence
View Y/N No
Private Pool No
Others
Ownership Freehold






