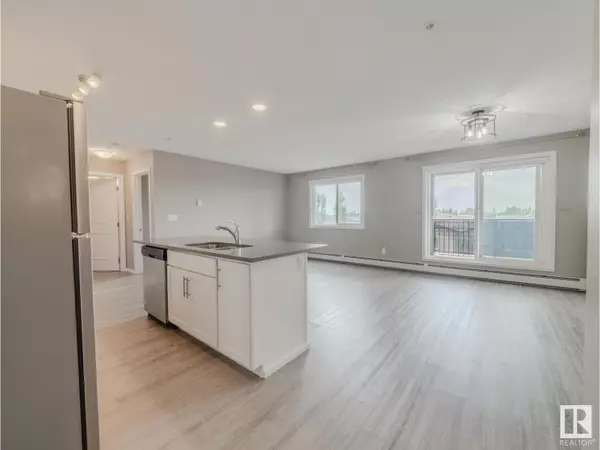REQUEST A TOUR If you would like to see this home without being there in person, select the "Virtual Tour" option and your agent will contact you to discuss available opportunities.
In-PersonVirtual Tour
$ 229,900
Est. payment /mo
New
#310 394 WINDERMERE RD NW Edmonton, AB T6W2P2
2 Beds
2 Baths
829 SqFt
UPDATED:
Key Details
Property Type Condo
Sub Type Condominium/Strata
Listing Status Active
Purchase Type For Sale
Square Footage 829 sqft
Price per Sqft $277
Subdivision Windermere
MLS® Listing ID E4450359
Bedrooms 2
Condo Fees $505/mo
Year Built 2018
Lot Size 798 Sqft
Acres 0.018340161
Property Sub-Type Condominium/Strata
Source REALTORS® Association of Edmonton
Property Description
Welcome to this beautifully upgraded 2 bedroom, 2 bathroom condo offering 820 sqft of modern living space in the heart of Windermere. Featuring stylish VINYL PLANK flooring, QUARTZ COUNTERTOPS, STAINLESS STEEL APPLIANCES, and a fresh, contemporary colour palette throughout, this unit is move-in ready. The open-concept layout includes a spacious kitchen and living area that opens onto a WEST FACING BALCONY with stunning views of the downtown skyline—perfect for sunsets and evening relaxation. The primary bedroom offers a walk-in closet and private ensuite, while the second bedroom and full bath provide flexibility for guests, roommates, or a home office. Additional highlights include IN-SUITE LAUNDRY and 2 PARKING STALLS—one UNDERGROUND and one above ground. Just steps to Currents of Windermere, you're walking distance to shopping, restaurants, entertainment, schools, parks, and more. A perfect blend of comfort, style, and convenience awaits! (id:24570)
Location
Province AB
Rooms
Kitchen 1.0
Extra Room 1 Main level 5.85 m X 3.68 m Living room
Extra Room 2 Main level 3.51 m X 2.42 m Kitchen
Extra Room 3 Main level 3.49 m X 4.66 m Primary Bedroom
Extra Room 4 Main level 1.59 m X 2.42 m Bedroom 2
Interior
Heating Baseboard heaters
Exterior
Parking Features Yes
View Y/N Yes
View City view
Total Parking Spaces 2
Private Pool No
Others
Ownership Condominium/Strata






