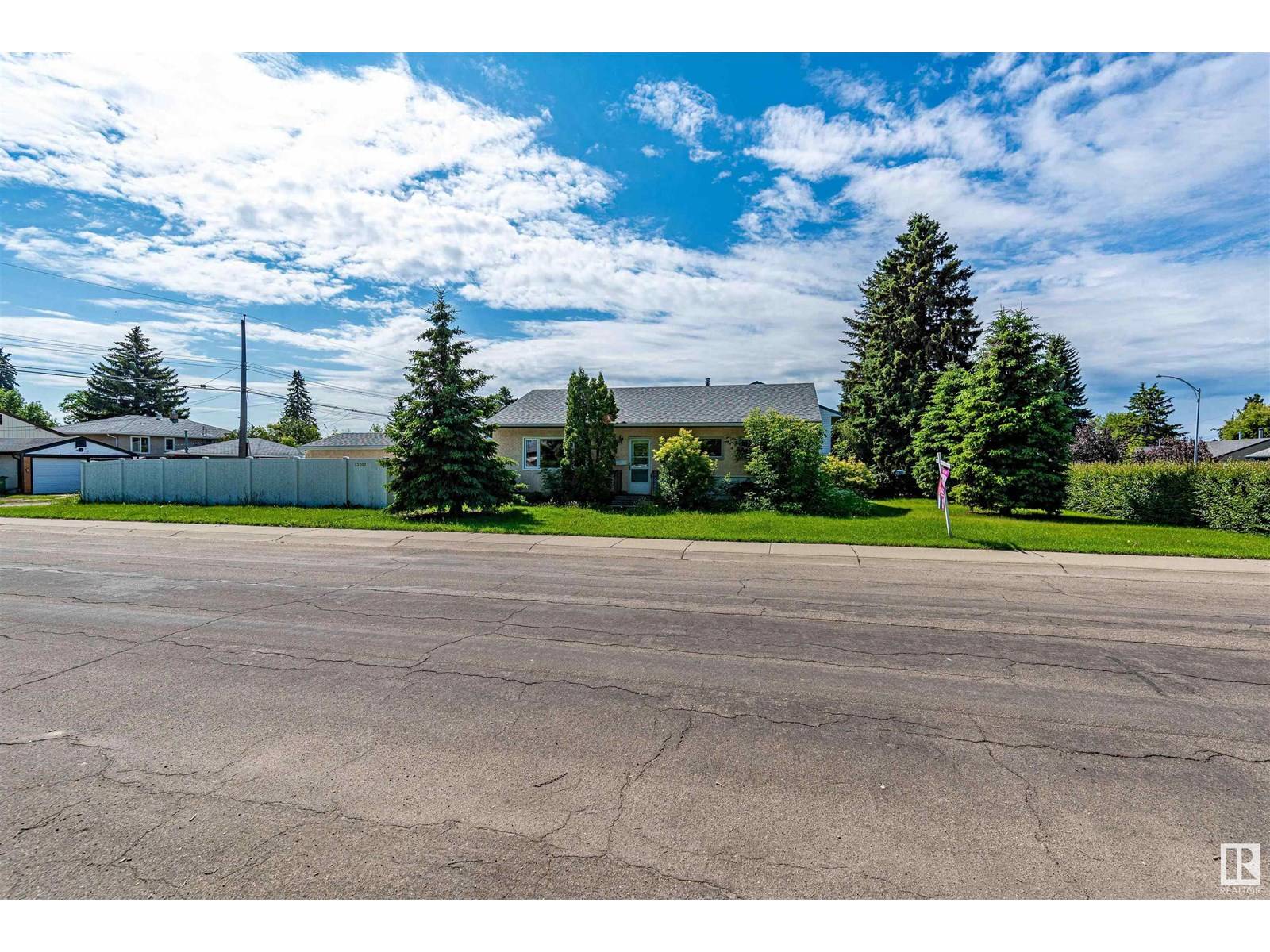13207 131A AV NW Edmonton, AB T5L3P1
3 Beds
1 Bath
1,125 SqFt
OPEN HOUSE
Sun Jul 06, 1:00pm - 3:00pm
UPDATED:
Key Details
Property Type Single Family Home
Sub Type Freehold
Listing Status Active
Purchase Type For Sale
Square Footage 1,125 sqft
Price per Sqft $300
Subdivision Athlone
MLS® Listing ID E4444682
Style Bungalow
Bedrooms 3
Year Built 1956
Property Sub-Type Freehold
Source REALTORS® Association of Edmonton
Property Description
Location
Province AB
Rooms
Kitchen 1.0
Extra Room 1 Main level 6.4m x 5.3m Living room
Extra Room 2 Main level 3.1m x 2.9m Dining room
Extra Room 3 Main level 3.9m x 2.9m Kitchen
Extra Room 4 Main level 3.2m x 3.2m Primary Bedroom
Extra Room 5 Main level 3.1m x 2.7m Bedroom 2
Extra Room 6 Main level 2.7m x 2.7m Bedroom 3
Interior
Heating Forced air
Exterior
Parking Features Yes
Fence Fence
View Y/N No
Private Pool No
Building
Story 1
Architectural Style Bungalow
Others
Ownership Freehold






