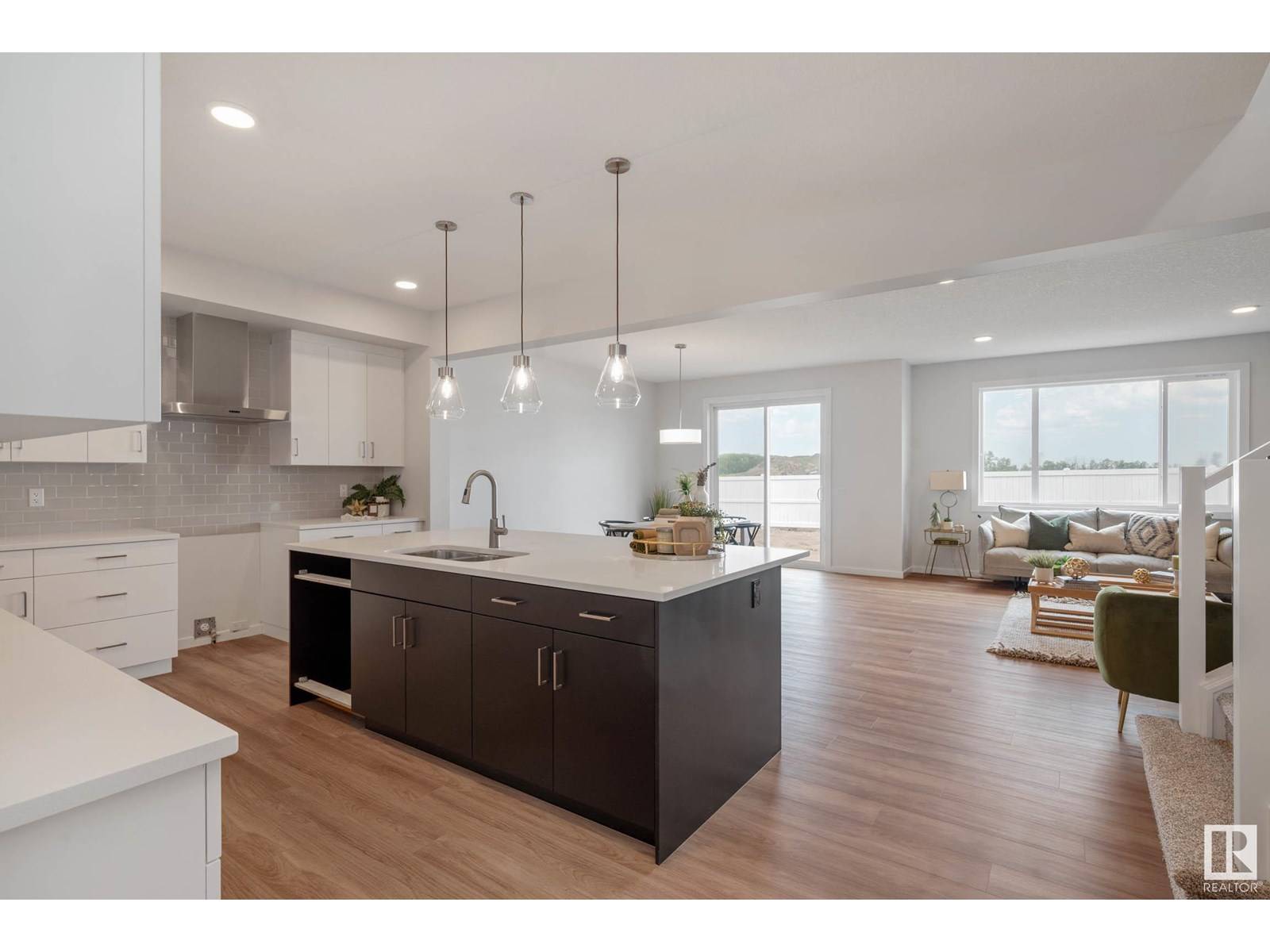303 Stiles WY Leduc, AB X0X0X0
4 Beds
3 Baths
2,579 SqFt
UPDATED:
Key Details
Property Type Single Family Home
Sub Type Freehold
Listing Status Active
Purchase Type For Sale
Square Footage 2,579 sqft
Price per Sqft $261
Subdivision Southfork
MLS® Listing ID E4442953
Bedrooms 4
Year Built 2025
Property Sub-Type Freehold
Source REALTORS® Association of Edmonton
Property Description
Location
Province AB
Rooms
Kitchen 1.0
Extra Room 1 Main level 3.94 m X 5.19 m Living room
Extra Room 2 Main level 3.68 m X 4.59 m Dining room
Extra Room 3 Main level 6.39 m X 4.28 m Kitchen
Extra Room 4 Main level 3.32 m X 2.81 m Bedroom 4
Extra Room 5 Main level 1.62 m X 2.48 m Mud room
Extra Room 6 Upper Level 6 m X 4.91 m Family room
Interior
Heating Forced air
Fireplaces Type Insert
Exterior
Parking Features Yes
View Y/N No
Total Parking Spaces 4
Private Pool No
Building
Story 2
Others
Ownership Freehold
Virtual Tour https://youriguide.com/303_stiles_way_leduc_ab/






